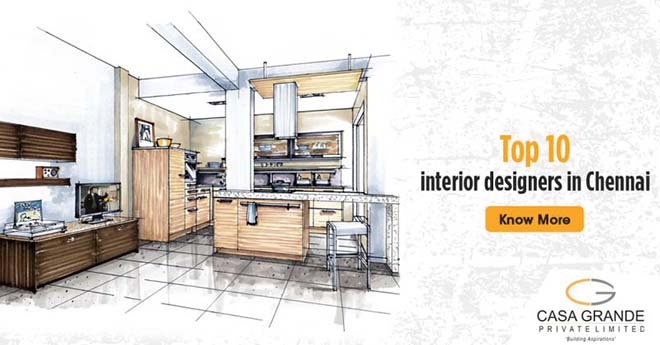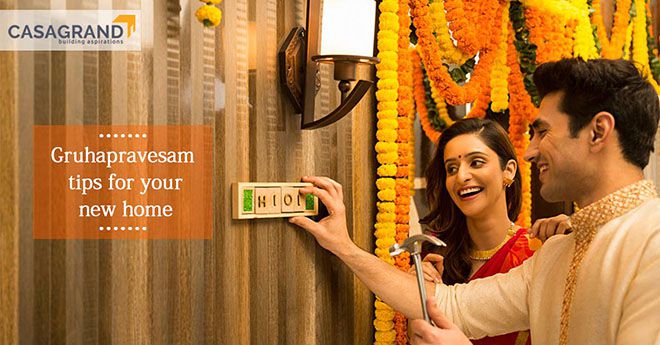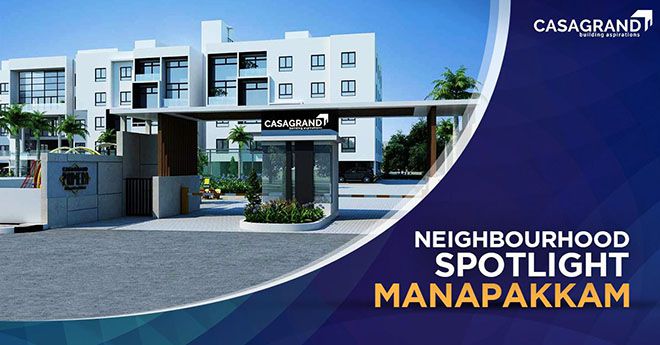A well-planned 3 BHK apartment floor plan is the key to creating a home that is both functional and spacious. Whether you are moving into a new home or looking to redesign your current space, an optimised 3 BHK apartment plan ensures you make the most of every square foot. With modern homebuyers seeking comfort, style, and efficient use of space, an intelligently designed 3 BHK flat floor plan can elevate the living experience.
At Casagrand, we understand the importance of space planning and aesthetics in a 3 BHK apartment for sale in Bangalore. Our homes are crafted to blend luxury and functionality, ensuring every inch is used effectively. If you’re looking for a luxury 3 BHK apartment plan, optimising your layout can enhance your daily living while offering a sleek and stylish environment. Let’s explore how you can maximise your space with a smartly designed 3 BHK flat plan.
Smart Space Planning for a 3 BHK Apartment Floor Plan
A well-thought-out 3 BHK flat floor plan should prioritise both comfort and efficiency. Here are key strategies to optimise your layout:
- Zoning for Maximum Efficiency
Divide your 3 BHK apartment plan into zones based on function. A clear separation between living, dining, and private areas enhances privacy while maintaining an open feel. Open concept living spaces create an airy ambience, while well-defined bedrooms ensure tranquillity.
- Maximising Natural Light and Ventilation
A well-lit home feels more spacious. Choose a 3 BHK apartment floor plan with large windows, balconies, and cross-ventilation. This not only enhances the aesthetic but also improves energy efficiency and air quality.
- Multipurpose Furniture for Smart Living
Invest in space-saving furniture like foldable dining tables, sofa beds, and modular wardrobes. A well-designed 3 BHK flat plan benefits from furniture that serves multiple purposes, adding both functionality and style.
- Optimising Storage Spaces
Built-in storage solutions help maintain a clutter-free environment. Opt for floor-to-ceiling wardrobes, hidden storage under beds, and modular kitchen cabinets to keep your 3 BHK apartment plan sleek and organised.
Enhancing Different Areas of Your 3BHK Flat Plan
Whether it’s a compact 3 BHK flat floor plan or a luxury 3 BHK apartment plan, optimising different areas can create a seamless living experience.
- Living Room: The Heart of Your Home
An optimised 3 BHK apartment floor plan ensures the living room remains spacious yet inviting, enhancing both aesthetics and functionality. Choose an open-concept layout to create an airy feel, use minimalist furniture to maximise movement, and incorporate light-coloured walls with strategic lighting to further amplify the sense of space.
Integrating smart storage solutions, such as built-in shelving or multifunctional furniture, can add convenience without compromising style.
- Kitchen: Functional and Efficient
A well-structured 3 BHK apartment plan includes a modular kitchen with ample counter space, smart storage solutions, and ergonomic design. Whether you prefer a parallel, L-shaped, or U-shaped kitchen, optimising the layout enhances workflow efficiency.
Incorporating deep pull-out drawers, overhead cabinets, and hidden storage options in a 3 BHK flat floor plan ensures a clutter-free cooking space with seamless functionality.
- Bedrooms: A Sanctuary of Comfort
Each bedroom in a 3 BHK flat floor plan should have an optimised layout to enhance relaxation and functionality. A well-structured 3 BHK apartment plan for sale in Bangalore includes space-efficient furniture, such as built-in wardrobes and under-bed storage, to reduce clutter. Keep the design minimal with neutral tones and ergonomic layouts to create a peaceful retreat.
Use wall-mounted furniture and strategically placed lighting to enhance the sense of space. Large windows in a 3 BHK flat plan allow ample natural light, improving ventilation and adding to the overall comfort of the room.
- Bathrooms: Compact yet Luxurious
A luxury 3 BHK apartment plan includes elegant yet practical bathroom designs that maximise space without compromising on style. Opt for wall-mounted vanities to create an illusion of more floor space, incorporate concealed storage to keep toiletries organised, and use frameless glass partitions to achieve a seamless, modern aesthetic.
Thoughtfully chosen lighting and neutral tones further enhance the spaciousness of the bathroom in a 3 BHK flat floor plan.
Creating Your Ideal 3 BHK Flat Plan
Optimising your 3BHK apartment layout ensures you experience both comfort and efficiency. A well-planned 3 BHK apartment floor plan maximises space while reflecting modern living needs. Whether you seek a 3 BHK flat floor plan that enhances functionality or a luxury 3 BHK apartment plan with contemporary aesthetics, Casagrand offers some of the best designed homes.
Our 3 BHK apartments for sale in Bangalore provide homebuyers with ample space, premium amenities, and an ideal blend of style and convenience. Explore our projects and discover thoughtfully crafted spaces tailored to your lifestyle.

















