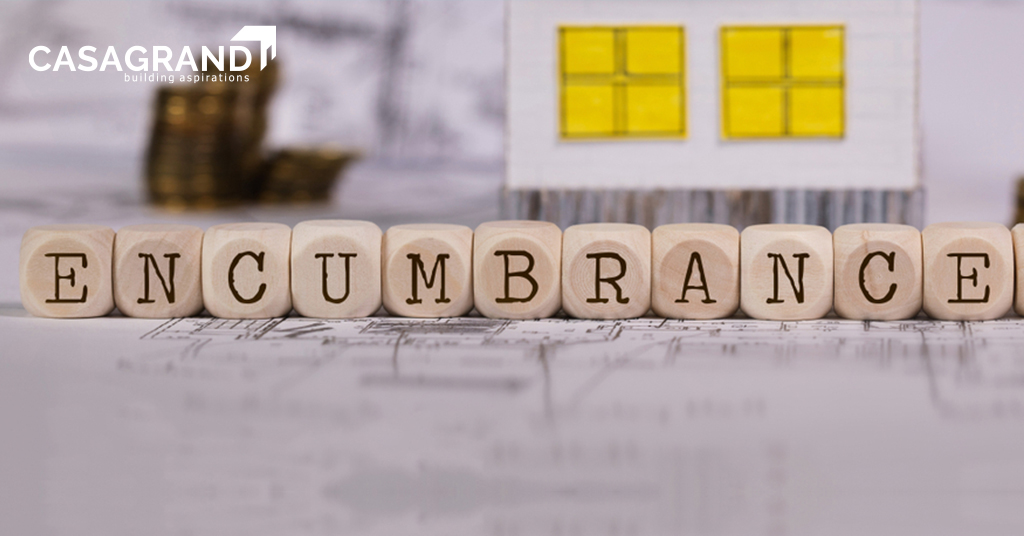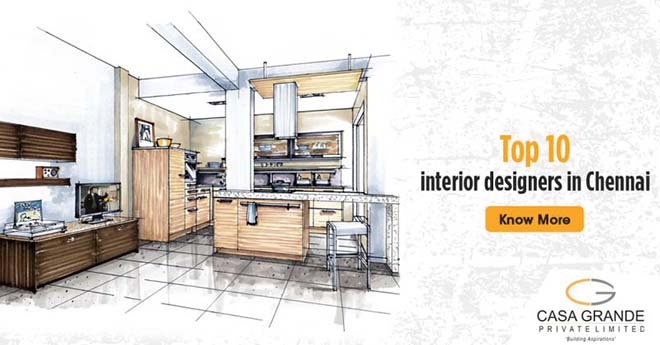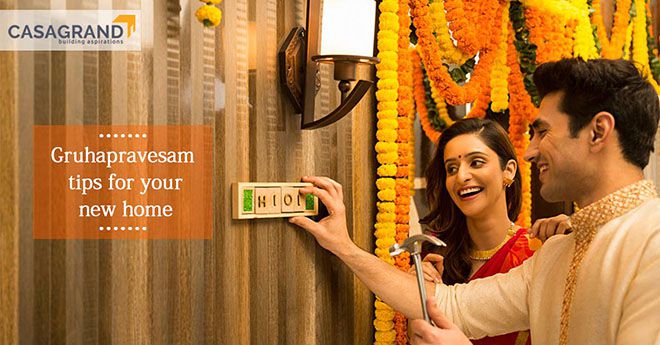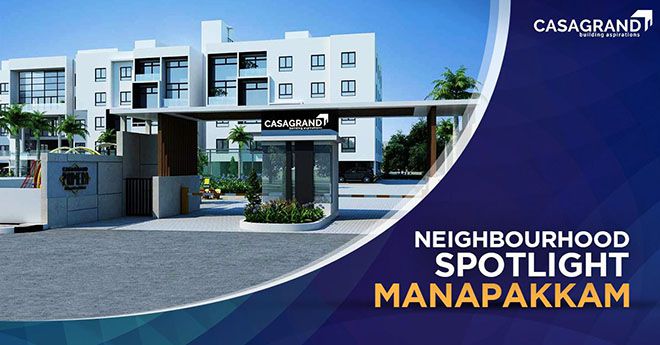The design of a house plays a crucial role in how comfortable and functional it feels. A well-thought-out layout can turn a house into a home, ensuring that every corner serves a purpose while creating a warm and inviting atmosphere.
A 2 BHK house strikes the right balance between space and practicality, making it a preferred choice for individuals and families alike. It offers enough room to accommodate everyday needs while remaining manageable and efficient. Over the years, modern 2 BHK house plans have evolved to match the changing lifestyles of homeowners, blending aesthetics with smart functionality.
In this guide, we will discuss some of the most popular modern 2 BHK house layouts, highlighting key features and practical ways to optimise space.
Key Features of Modern 2 BHK House Plans
A well-designed 2 BHK house plan is essential for making the most of your living space. Modern homes focus on both efficiency and aesthetics, with the layout playing a crucial role in balancing the two.
- Open plan Living
A defining feature of modern 2 BHK house plans is the open-plan layout that eliminates boundaries between the living room, dining area, and kitchen. This creates a spacious, interconnected environment that encourages easy movement and enhances the flow of natural light. This design fosters a sense of openness, making the space feel larger and more inviting, ideal for both relaxation and entertaining.
This design not only maximises space but also allows natural light to flow effortlessly, creating a bright and inviting atmosphere while enhancing the connection between different areas of the home.
- Well-designed Bedrooms
Bedrooms in a 2 BHK house are thoughtfully designed to provide comfort and privacy. Modern layouts prioritise spaciousness, strategic window placement, and optimal airflow to ensure a well-lit and ventilated space throughout the day. Thoughtful positioning also enhances tranquillity, providing a serene retreat from the bustle of daily life.
- Versatile Living Spaces
Flexibility is at the heart of contemporary 2 BHK designs. A secondary bedroom can easily double as a study, home office, or creative workspace, adapting to evolving needs. Whether accommodating a growing family or creating a quiet zone for productivity, this adaptability ensures the home remains functional and future ready.
Exploring Different 2 BHK House Designs
There are various styles and layouts when it comes to 2 BHK house designs, each with its appeal. The design you choose should reflect your personal preferences while also ensuring practicality and comfort. Here are some popular 2 BHK house designs to consider:
- Simple 2 BHK House Plan
A simple 2 BHK house plan is ideal for those who prefer minimalist living. These plans focus on maximising the use of space without unnecessary embellishments, allowing homeowners to enjoy functional rooms that serve their purpose.
The simple 2 BHK house plan often features clean lines, neutral colours, and straightforward room arrangements. This type of design is both budget-friendly and easy to maintain.
- 2 BHK House Plan with Dimensions
A 2 bhk house plan with dimensions provides specific measurements for each room, giving you a clear picture of the space available.
A typical modern 2 BHK house plan may allocate approximately 12 feet for the living room, 10-12 feet for each bedroom, and 8-10 feet for the kitchen. These dimensions can vary depending on the total square footage of the house.
By understanding these dimensions, homeowners can ensure that their furniture fits comfortably and that the space feels functional without being overcrowded.
- Smart 2 BHK Design for Compact Spaces
A 2 BHK house design for smaller spaces is an excellent choice if you’re working with limited square footage. These designs are specifically created to maximise small areas without sacrificing comfort.
Space Optimisation alternatives, such as built-in shelves and multi-purpose furniture, are commonly incorporated into these designs. Open shelving and vertical storage are also popular choices for keeping the space organised while maintaining a clean, uncluttered look.
Maximising the Potential of a 2 BHK House Plan
When selecting a 2 BHK house for sale, it’s important to think about how you use the space on a day-to-day basis. The following tips will help you optimise your 2 BHK house plan for maximum comfort and functionality:
- Consider Traffic Flow
When choosing a 2 BHK house plan, pay attention to how people will move between rooms. Ideally, there should be a natural flow between spaces, such as from the kitchen to the dining area or from the living room to the bedrooms. Avoid creating narrow hallways or tight corners that may impede easy movement throughout the house.
- Storage Alternatives
Storage is always a concern in any home, and modern 2 BHK house plans address this need with creative solutions. Built-in wardrobes, under-bed storage, and loft spaces can help keep the home organised without cluttering the rooms. A 2 bhk house plan with well-thought-out storage will make your home feel less cramped and more comfortable.
- Use of Natural Light
Modern 2 BHK house designs often prioritise the use of natural light to enhance the ambience and reduce reliance on artificial lighting. Strategically placed large windows in areas like the living room and bedrooms invite ample natural light, fostering a bright and inviting atmosphere. Positioning windows and doors correctly within the 2 BHK house plan can help achieve this goal, making the home feel open and airy.
- Multi-function Rooms
In a 2 BHK house design, having multi-functional rooms can make a significant difference. For instance, an additional room can serve as a guest bedroom, a home office, or a study.
This flexibility is especially useful for people who often work from home or need space for various activities. When designing your 2 bhk house plan, consider how each room can serve more than one purpose to maximise the usability of your space.
Maximise the Potential of Your Compact Space
A 2 BHK house for sale is an ideal choice for homebuyers seeking a balance of style and functionality. Thoughtfully designed layouts, smart space utilisation, and modern aesthetics ensure a comfortable living experience.
Casagrand offers well-planned 2 BHK homes that maximise space while maintaining elegance. A modern 2 BHK house plan blends practicality with aesthetics, ensuring a spacious and comfortable home tailored to individual needs. Careful planning transforms a compact space into a functional and inviting living environment.


















