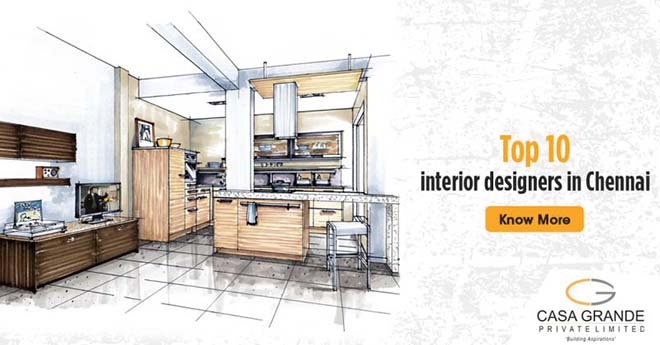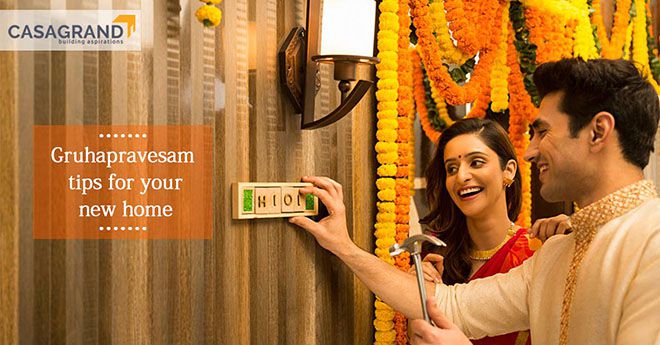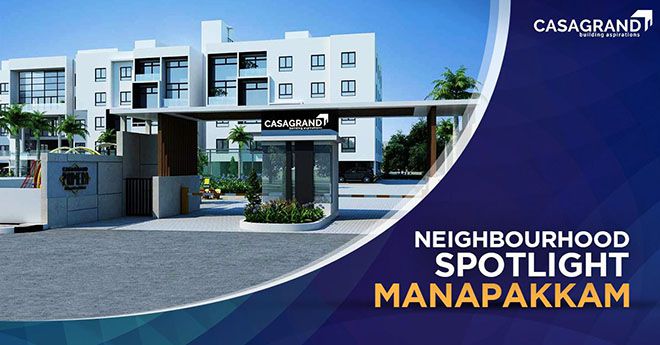A home is a space that shapes your daily life, comfort, and overall well-being. While location and amenities often take the spotlight, the right floor plan is what truly defines how functional and comfortable your home feels. A smartly designed layout ensures that every square foot is utilised efficiently, offering a seamless blend of space, convenience, and aesthetics.
With modern living demanding more from compact spaces, the right floor plan for a two-bedroom flat can make all the difference. It determines how natural light flows, how furniture fits, and how effortlessly you move through your home. Whether you are a first-time buyer or upgrading to a better living experience, choosing a well-planned layout is key to making the most of your space.
From airy open-concept designs to space-efficient layouts, find out the smartest 2 bhk apartment floor plans and important considerations when choosing your perfect home.
Why Space Optimisation Matters in a 2 BHK Apartment?
In metropolitan cities, compact living is the norm, making a well-designed 2 BHK apartment floor plan essential. A 2 BHK apartment in Bangalore or any other city can feel spacious with smart space optimisation, ensuring comfort and functionality in urban homes.
- Efficient Space Utilisation
Maximising usable space without clutter is key to an efficient 2 bhk flat floor plan. With proper planning, every corner of the apartment serves a functional purpose, reducing wasted areas. Thoughtful furniture placement and space-saving designs, such as foldable tables or wall-mounted shelves, further enhance functionality while maintaining an open and airy feel.
Multifunctional furniture, like sofa-cum-beds or extendable dining tables, can significantly enhance space efficiency in a 2 bhk flat design plan.
- Better Ventilation and Lighting
Proper placement of windows and balconies is essential for a well-ventilated 2 BHK apartment floor plan. Natural light and airflow enhance the indoor environment, making the apartment feel more spacious and comfortable.
Strategic use of reflective surfaces, light-coloured walls, and well-placed mirrors can further amplify brightness and improve ventilation efficiency. Open layouts or semi-open partitions can improve airflow, making the space feel larger and more breathable.
- Seamless Flow
Thoughtful planning of living, dining, and bedroom areas is crucial for a practical 2 bhk flat floor plan. A well-structured layout enhances movement within the apartment, ensuring no space feels cramped.
Open layouts, sliding doors, and minimal partitions contribute to an effortless transition between spaces, creating a harmonious and inviting home. Avoiding unnecessary walls and using modular furniture can make the apartment look more spacious and cohesive.
- Smart Storage Solutions
Built-in cabinets and multifunctional furniture help maintain a neat and organised home without compromising on aesthetics. Hidden storage compartments, modular wardrobes, and under-bed drawers maximise space while keeping everyday essentials easily accessible.
Floating shelves and overhead storage units can help declutter the floor space, making the apartment look more spacious. Smart storage solutions like collapsible furniture, wall-mounted desks, and pull-out pantry shelves further enhance space utilisation in a 2 bhk flat design plan.
Ideal 2 BHK Apartment Floor Plans
Choosing the right floor plan for a 2 bhk floor plan is crucial for achieving a balance between comfort and functionality. Here are some effective layouts:
- Open Layout Concept
A 2 bhk flat design plan with an open layout integrates the living, dining, and kitchen spaces, ensuring a smooth and connected flow. This design enhances interaction between family members, making the apartment feel more spacious. Open layouts are ideal for those who love a modern, airy, and connected living space.
The absence of walls between key areas allows for better natural light distribution and improved ventilation. This design offers versatility in interior styling, enabling homeowners to explore various furniture arrangements to create a personalised look.
- Partitioned Living and Dining Space
A 2 BHK apartment floor plan that separates the dining and living rooms provides a more structured layout. Best suited for families who entertain guests frequently, as it maintains privacy between different functional areas. It allows for better furniture placement and a more organised appearance.
This layout also helps to define spaces, making it easier to decorate and personalise each area. Creative dividers like bookshelves, glass partitions, or decorative screens help maintain openness while zoning areas effectively.
- Compact and Smart Storage Plan
A well-planned 2 bhk apartment floor plan maximises storage with built-in wardrobes, wall-mounted cabinets, and hidden compartments. This is ideal for smaller apartments where optimising every inch of space is essential. It helps maintain a clutter-free environment while ensuring everything has a designated place.
Smart storage solutions like foldable furniture and under-bed drawers further enhance space efficiency. Vertical storage options, custom-built nooks, and space-efficient organisers keep interiors tidy and aesthetically pleasing.
A well-planned 2 BHK apartment floor plan maximises space usage, offering both comfort and style for a seamless living experience.
Make the Most of Your Space
A well-designed 2 bhk apartment should offer an optimised floor plan along with top amenities and a prime location. Casagrand ensures that every square foot is efficiently planned, providing a perfect blend of functionality and aesthetics. A thoughtfully designed layout enhances comfort, natural light, and ventilation, making daily life convenient and enjoyable.
Whether you prefer an open-plan concept for a spacious feel or a structured design for better organisation, the right 2 bhk floor plan can transform your living experience. With smart planning and modern features, these homes cater to both convenience and long-term value.

















